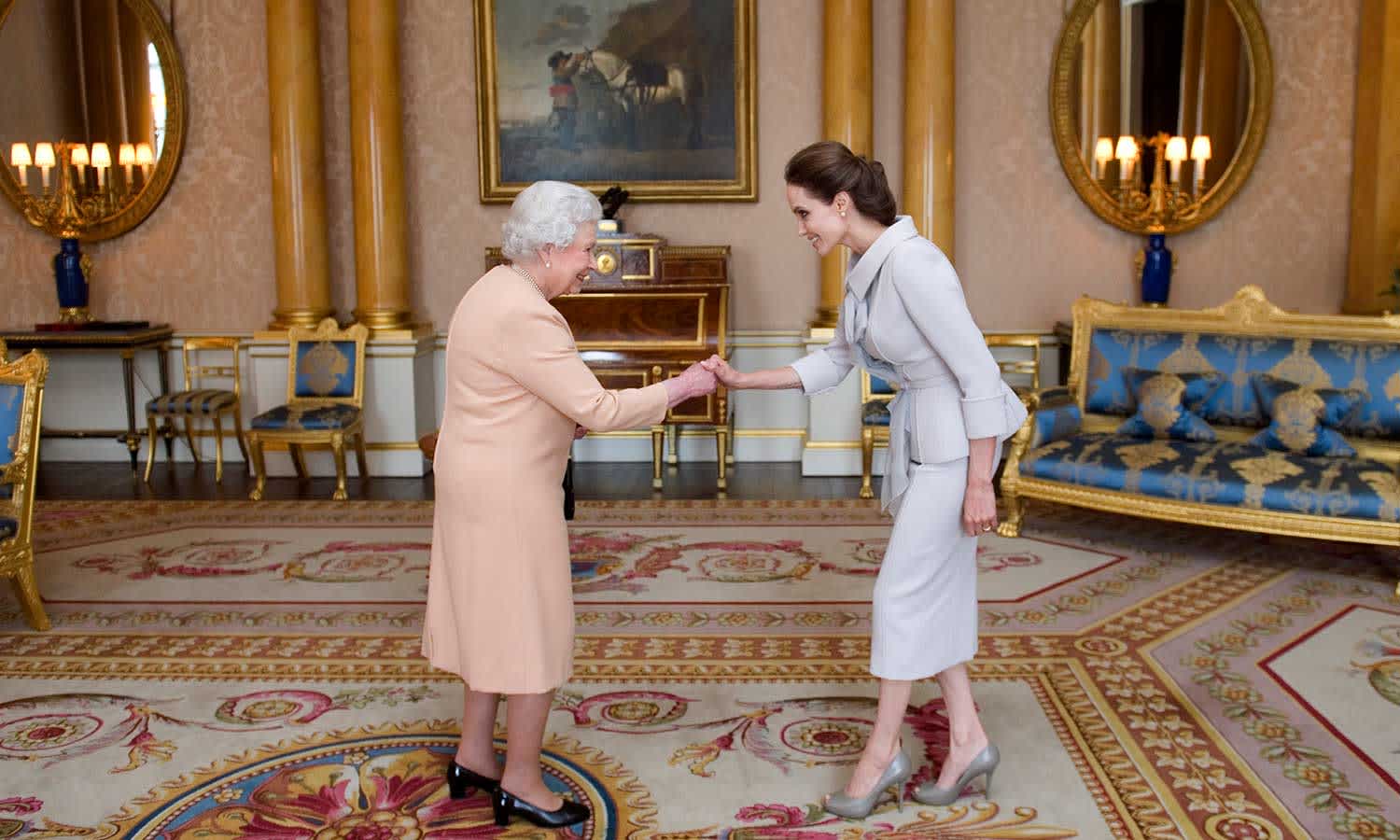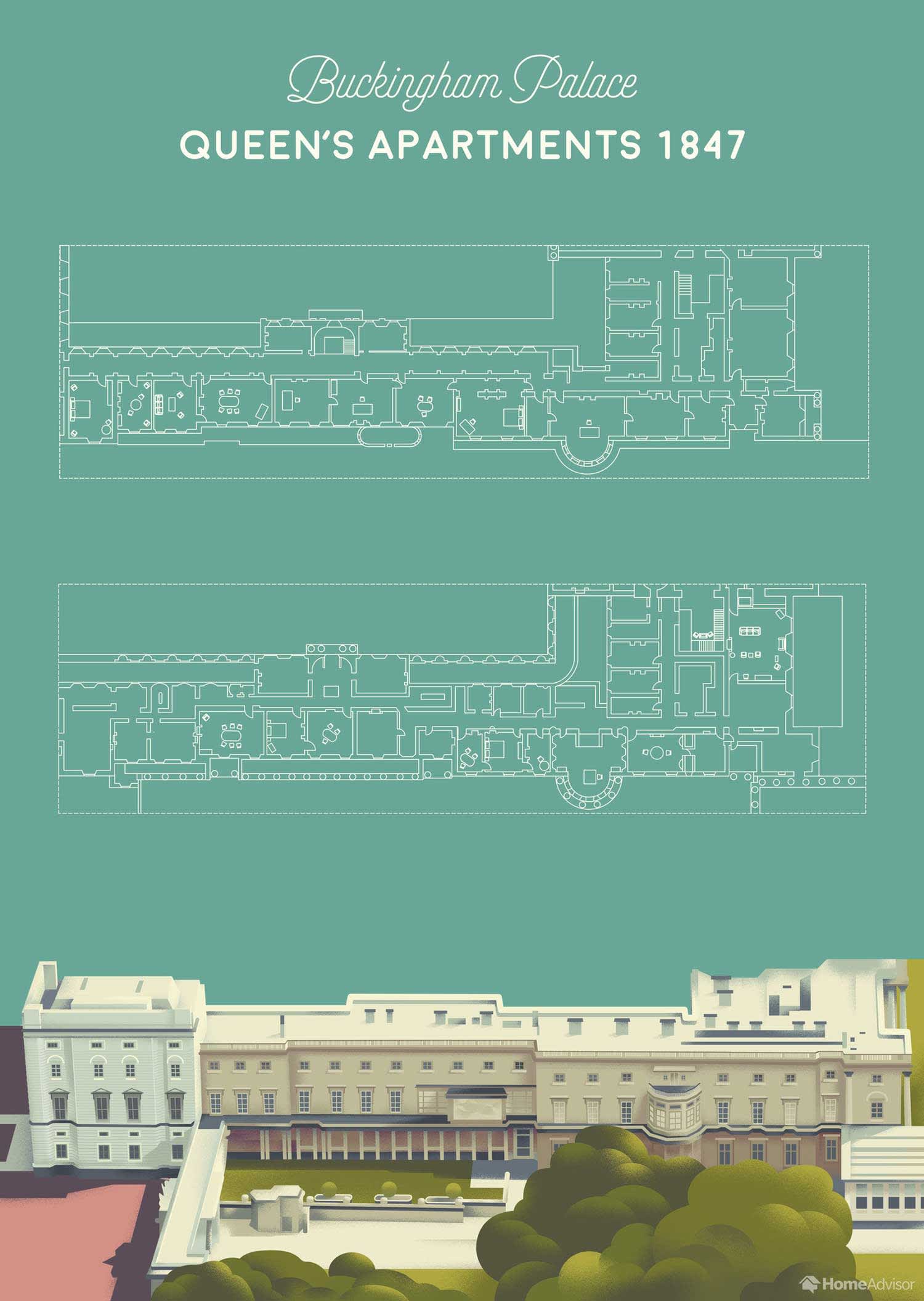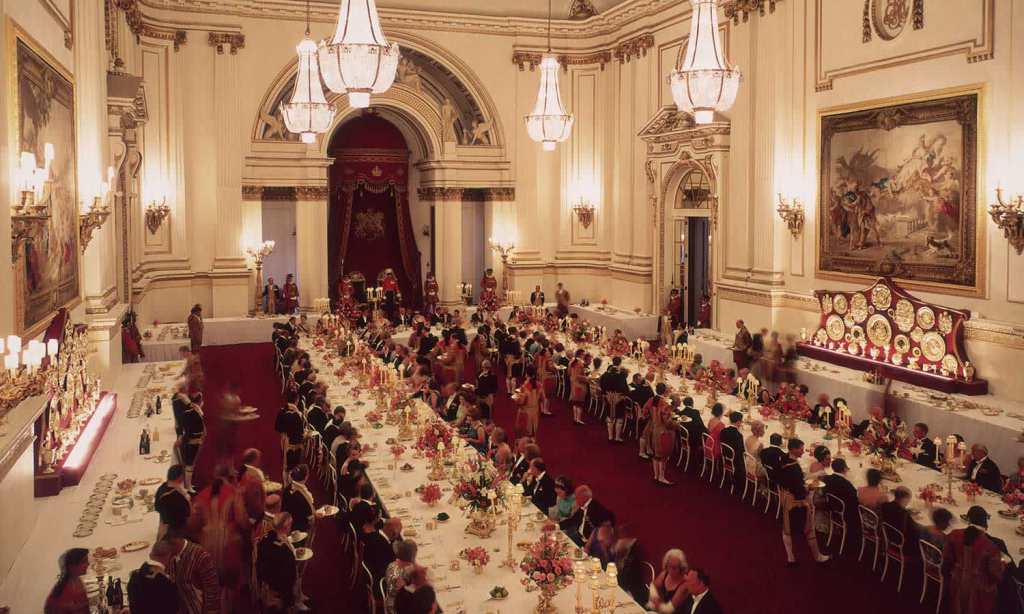The world is in mourning for Queen Elizabeth II, the UK’s longest-serving monarch who passed away on Thursday, September 8, aged 96.
But while the Queen was at royal residence Balmoral Castle in Scotland at the time of her passing, she spent most of her life at Buckingham Palace. So, what does it look like inside?
While not exactly the official blueprints of Queen Elizabeth II’s London residence, a team of interior experts and architects have constructed a fairly accurate floorplan of Buckingham Palace based on every scrap of information ever revealed on the iconic structure.
Related: Queen Elizabeth II Has Passed Away Aged 96
Related:
First built in 1703, Buckingham Palace was the official residence of the UK’s sovereign and the administrative headquarters of the long-term reigning Monarch.
The Palace has had many a renovation since it was first constructed — in fact, it was due for another £369 million update in 2020, but the coronavirus popped a spanner in the plans, which have now been delayed for the foreseeable.
Buckingham Palace has grand total of 775 rooms, including 188 staff bedrooms, 92 offices, 78 bathrooms, 52 principal bedrooms and 19 state rooms. Also home to a post office, cinema, swimming pool, doctor’s surgery, and a jeweller’s workshop, there’s barely a reason to ever leave (though that didn’t stop Her Majesty from venturing out in a Range Rover).
Not many are privy to the exact layout of the palace, however, a team of experts at Home Advisor believe they’ve just about cracked it, and have released their proposed floorplan for the five-storey structure.
They referenced pre-existing floor plans in video and print, information about the palace, and interior images from as many rooms as they could find. Architect Jelena Popovic then drew up the plans.
According to their research, Buckingham Palace can be broken down into three sections: the Central Block, the East Front and the Queen’s Apartments.
The Central Block
Buckingham Palace sees around 50,000 visitors a year, from officials and celebrities to tourists. When people usually enter the palace in the Central Block, they’re greeted by a grand staircase lined by a red carpet. Portraits of the family adorn the walls here, and lead guests off into certain rooms.
The Music Room lies in this block and has hosted a number of royal christenings, including future King, Prince William’s. Another frequented room in this block is the Green Drawing Room, where Her Majesty met with the Prime Minister once a week.
The 1884 Room is where you see most celebrities and special guests greeted by The Queen, and the State Dining Room, with its long wooden table, is where the Duke and Duchess of Cambridge held their wedding reception.

The East Front
This section of the Palace contains the Yellow Drawing Room, where Her Royal Highness made her Christmas broadcast in 2004.
Down the hall lies the Centre Room, formerly referred to as the Chinese Dining Room. Many of the furniture in this zone was said to be collected from an old royal residence in Brighton.
The Queen’s Apartments
Of the near-800 rooms in the Palace, it’s said Her Majesty frequented only six of them. Her bedroom, sitting room, dressing room and bathroom were all situated in close proximity and were restricted only to her use and close staffers to tend to the space. There were almost no photos of this zone.
The Audience Room in this wing occasionally saw some visitors, perhaps the Prime Minister or Heads of State on unofficial visits. This wing was also once home to Bobo MacDonald’s suites. MacDonald was the nanny and confidante of the monarch until she passed away in 1993. Now, Home Advisor is unsure if these apartments are being used, or whether they remain empty.

Head over to Home Advisor now to see the full floorplans and a more detailed view of the rooms in Buckingham Palace.
Read more stories from The Latch and subscribe to our email newsletter.







