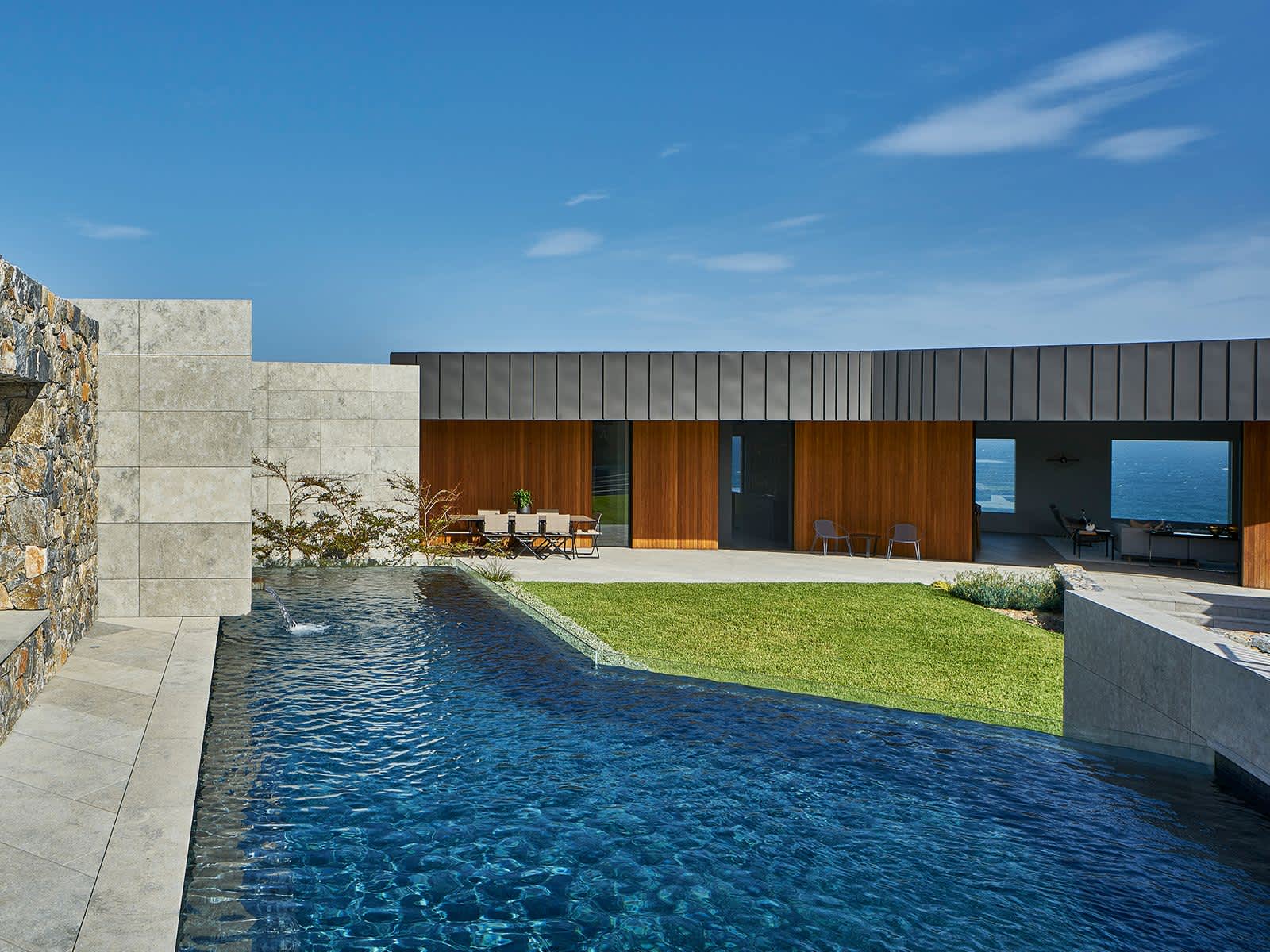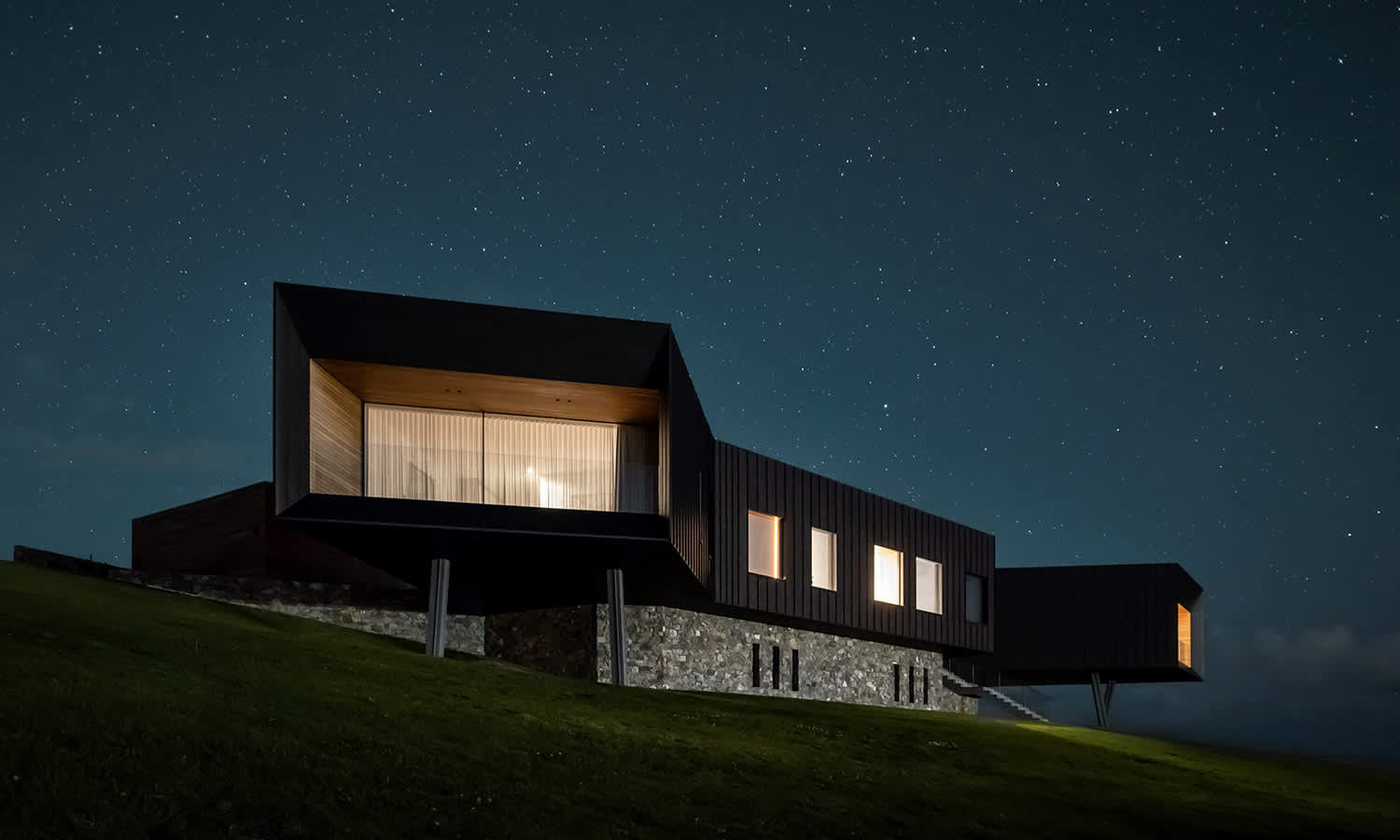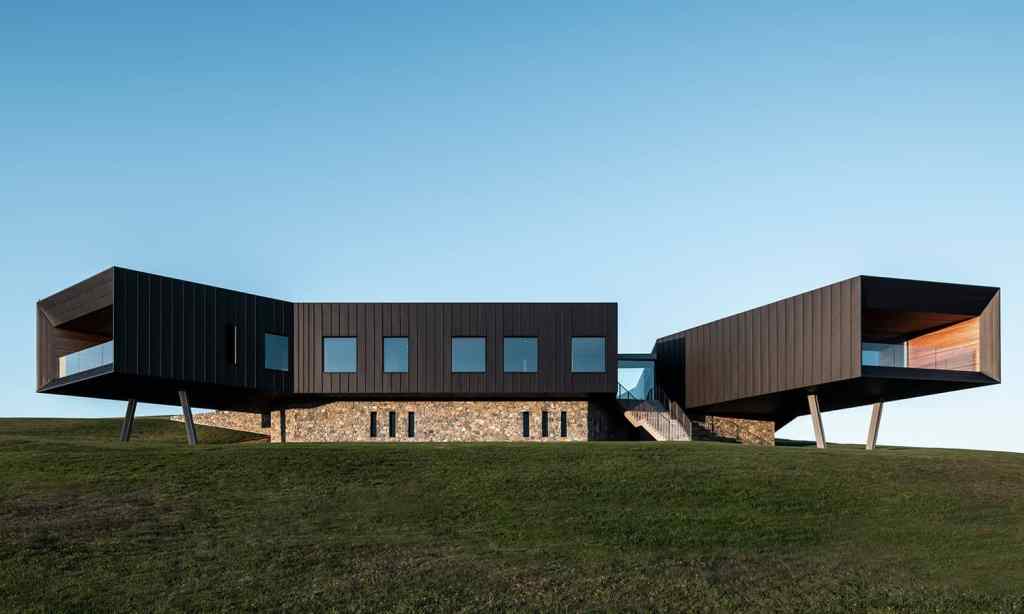One of Sydney’s more iconic landmarks in residential architecture has made its big-screen debut in the new psychological thriller, The Invisible Man.
Starring Hollywood heavyweight Elizabeth Moss, the Australian-American co-production was filmed in Sydney on a conservative budget of just $7 million USD ($10.6 million AUD) and was directed, written and produced by Leigh Whannell, a Melbourne filmmaker.
In its opening weekend, The Invisible Man made US $2.1 million at the Australian box office, while the US opening weekend brought in $29 million USD (AU $44.2 million), essentially earning the production a US $42 million profit in one week.

Quivering through the trailer (it’s a thriller and terror is delivered in the two-and-a-half-minute preview), we were thrilled to notice Headland House had a starring role. A true icon in Australian design, many Sydneysiders would recognise the house perched atop the sprawling south coast overlooking Werri Beach in New South Wales from road trips from Sydney down past Woollongong to the Shoalhaven region.
Headland House is a project by Atelier Andy Carson, a small architecture studio based in Sydney and the NSW Central Coast. The four-bedroom property is distinctive for its three cantilevered pavilions that form an open U-shape around a protected courtyard, which houses a pool and fire pit.
On the blockbuster feature, studio founder Andy Carson tells TheLatch—, “It gives me great delight to have other people incorporate Headland House into their creative work, and to see it on the big screen and on the world stage is even better”.

Described as a “modern farmhouse” the dwelling was constructed to sit sustainability on the land it occupies with passive design principles and recycled materials that include black aluminium cladding, tallowwood timber, stone, copper and brass.
“All the materials will patina and age, it’s going to be fantastic see the buildings change with the weather and time,” says the studio.
Inside, the interior decor works never to take away from the views on show, but rather to better showcase the outlook. Cladding and furnishings in light grey and beige accents work to complement the rolling hills — often spotted with wandering cows — from the position the large floor-to-ceiling windows in a conscious design choice to “give full precedence to the magnificent blues, greens, oranges and yellows of the landscape outside”.

While the dwelling’s exposed position on the headland means residents and guests are offered such a unique view from every window, the challenge for the studio consequently lied in ensuring the home was protected from weather events like heavy winds and frequent storms.
As such, the inner courtyard provides refuge from the bitter winds while sliding doors can be drawn to protect the home further, but the owners who commissioned the project wanted to make the most of the temperamental weather, and requested a dedicated storm viewing room be built into the floorplan.
Now, when chaotic storms roll in, those in the home can witness every clap of thunder, every strike of lightning, from an open window cocooned by the black cladding while feeling comforted and cocooned by a floating fireplace.

“Moving through the building there are constant little surprises, interesting angles, new views,” says Atelier Andy Carson. “You are protected inside but you never know what you may see outside; waves, changing tides, whales, lightning, sunrise or sunset, dolphins, passing ships and 100 dairy cows move across the fields.”
Headland House is available as a luxury rental under the name Dovecote for those who wish to experience the magic for themselves. But with the project’s recent Hollywood debut, we’re predicting bookings for the home to skyrocket.
Click here to secure your experience in the Headland House.







