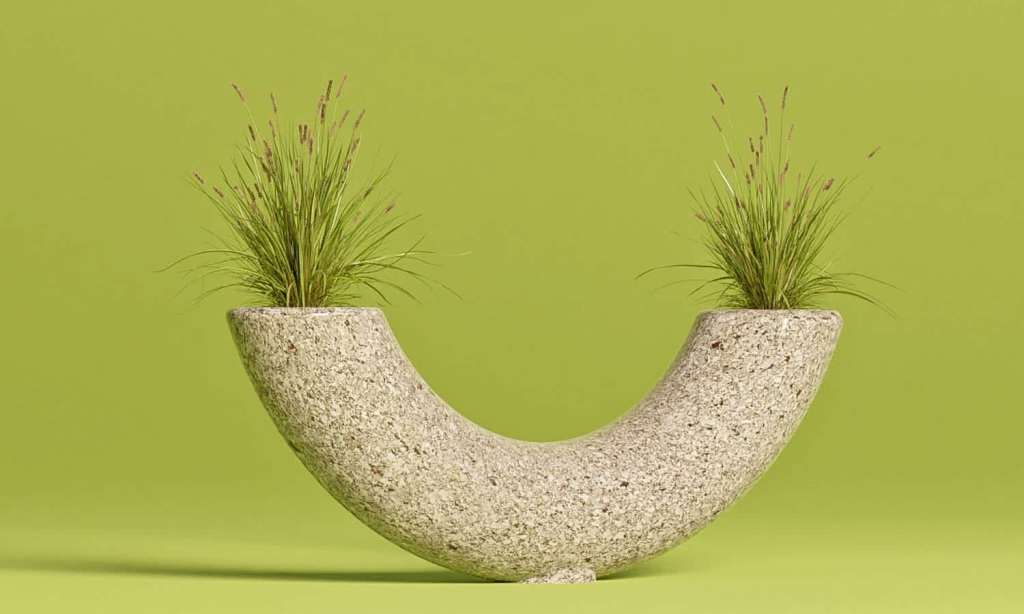Mental health saw a brighter spotlight throughout and beyond the COVID-19 pandemic. It was as though the whole world took a breath and looked around, finally acknowledging that it’s OK to struggle sometimes.
This newfound acceptance of mental health struggles, as we slowly remove the stigma of feeling a bit sh*t sometimes, is coming through many different industries: business, health, fitness, and even architecture.
Today, we’re compiling a few of our favourite architectural designs, dreamt-up and created with mental health in mind:
Breathing Pavilion
We all need some help to just breathe, at times.
The Breathing Pavillion is a temporary installation in Brooklyn, created by artist Ekene Ijeoma, and made of illuminated inflatable pillars that invite people to breathe along with its pulsing lights.
The pavilion makes up a nine-metre circle of three-metre-high pillars, which are held up by concrete bases and have the ability to totally encompass the senses. They’re positioned around a raised bed of marble chips on a square in Brooklyn’s Cultural District in New York.
Ijeoma created this beautiful public piece as a response to a build-up of political turmoil, the pandemic and systematic racism.
“The only thing that was certain was that we’d still be fighting for Black lives,” said Ijeoma.
“The concept is something that I just thought of for this project,” the artist told Dezeen. “But I’ve been developing some other ideas around creating spaces and also public spaces for relieving stress.”
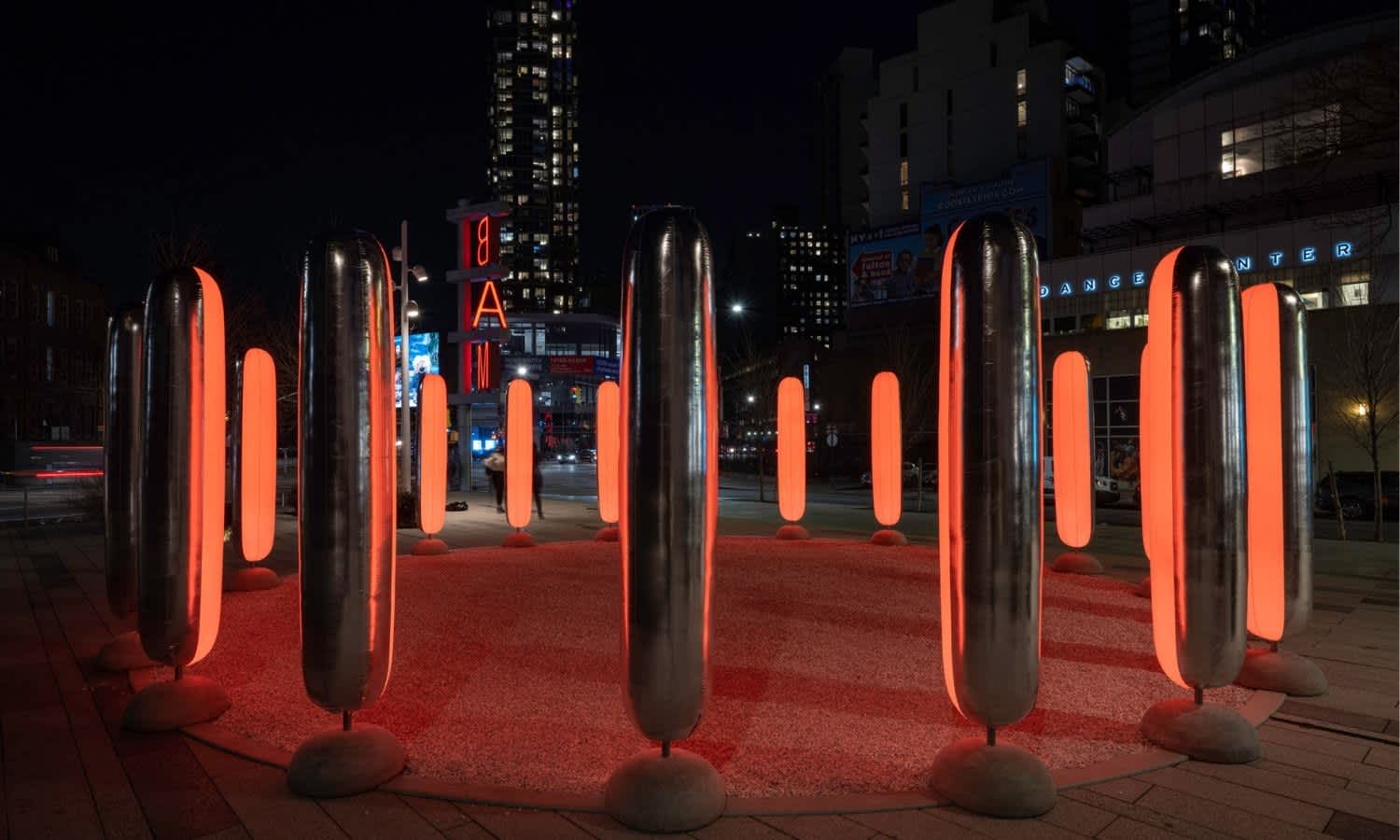
Nomo Fomo Benches
Nomo Fomo is an acronym of No More Fear Of Missing Out. It’s a set of outdoor benches, designed by Studio Hai, to help counteract the fear of missing out during such unprecedented isolated times.
Coloured with earth tones of warm orange-red and brown-ish stone, the benches resemble a smile or a frown, depending on their placement.
“Each object can be interpreted in multiple ways,” said Studio Hai founder Andrew Furmanski.
“Either as a sculpture, planter, or an interactive object that is suitable for sitting on, standing on, leaning against or playing around.”
“The smiles and frowns are a tongue-in-cheek way of saying, don’t stay indoors and frown. Instead, go outside and connect with nature and each other in a safe and refreshing way,” he told Dezeen.
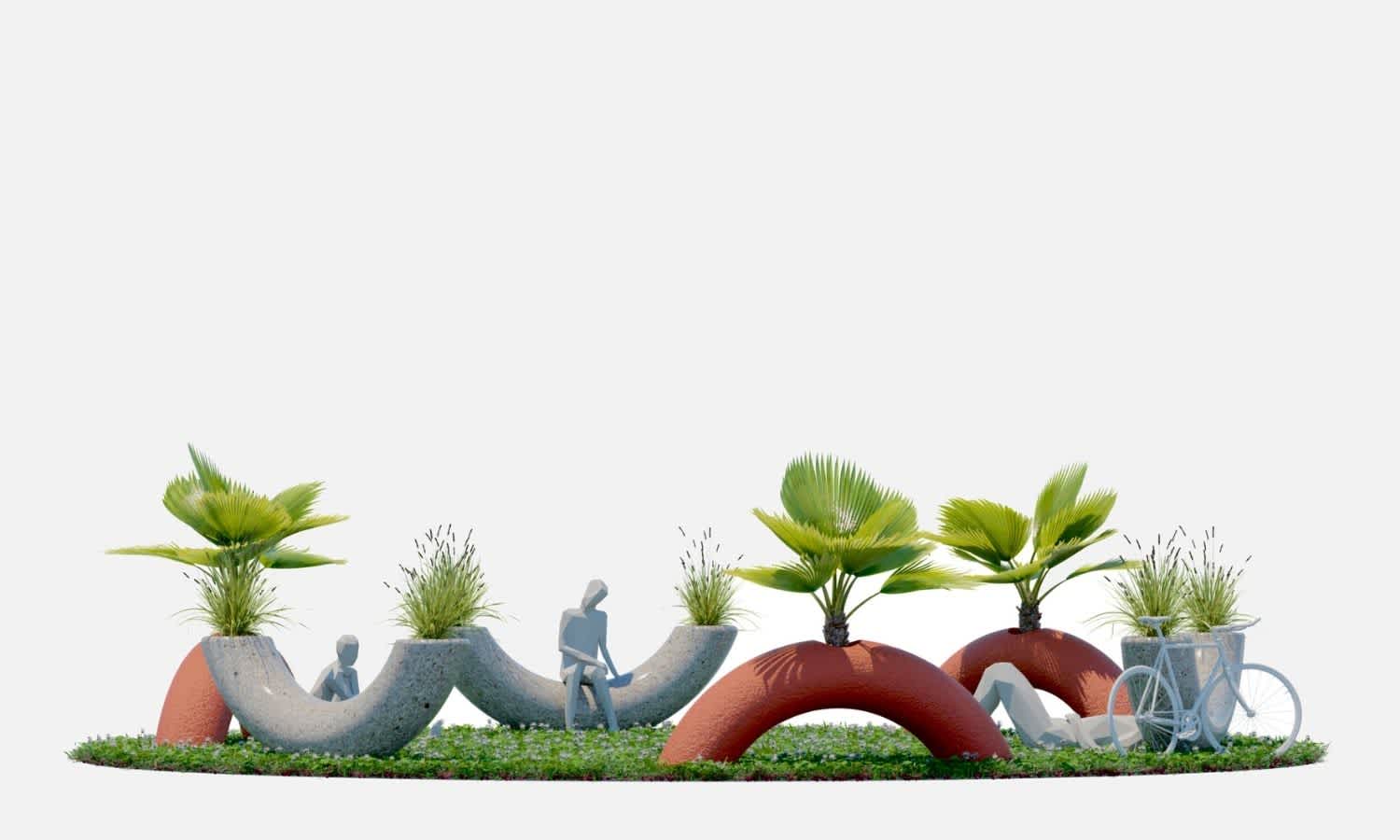
Colab-19’s Temporary Church
Colab-19 built a temporary cross-shaped church from used construction materials, to allow a local congregation to continue to worship during covid in Bogotá, Colombia.
The pop-up church, called Alhambra Cross, was constructed using a steel framework that is usually used for casting concrete slabs. Consisting of adjustable props supporting a roof of panels, the structure was painted white and hung with mosquito nets in quite an elegant way, creating a spiritual and calming atmosphere, as well as allowing airflow.
From a bird’s eye view, the church is shaped like a Greek cross, a plus-sign shape with four arms of equal length, referencing Christian iconography.
The altar is in the centre and seating is spread out through all four arms of the cross, quite poetic really. Colab-19 decided to build this project after Bogotá’s mayor called for safety restrictions on Holy Week, one of the most important dates for Roman Catholics.
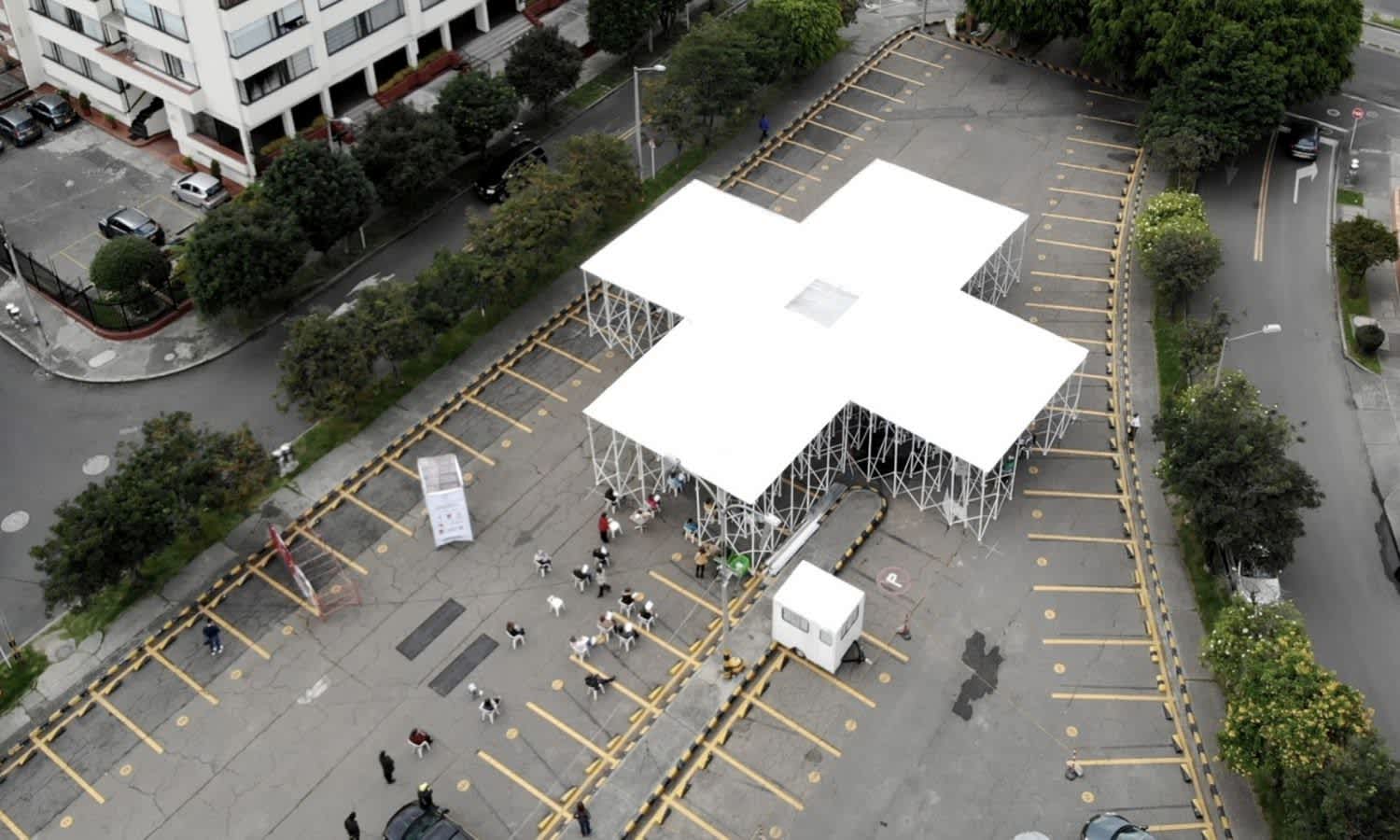
Rattan Yoga Pods
Enter Projects has used rattan to enclose yoga studios at Vikasa’s Bangkok HQ.
Despite being a seriously beautiful and trendy style of woven wood, rattan is also known for its calming effect. The Thai-based architecture studio wrapped the yoga studios in rattan, to create “an urban oasis in the chaos of Bangkok – a retreat from the grind”.
“All elements of the project were made from natural, local materials to be a hub or a portal for their existing location, which is based on a hillside in Koh Samui: Thai hardwood, local black slate, bamboo and most notably, rattan,” said Enter Projects Asia design director Patrick Keane.
“The result is a space of captivating calmness, cloaked in quiet contentment – an oasis of tranquillity amongst the chaos of Bangkok.”
Rammed-Earth Therapy Centre
Named Anandaloy, which means place of deep joy in local dialect, this is a community centre in Bangladesh designed by German architect Anna Heringer, complete with a therapy centre for people with disabilities.
For the structure, Heringer used rammed earth, made with mud from local ponds, including a ramp that wraps the whole way around the building. The materials and design are created for inclusivity, diversity and comfort.
Even just looking at these cave-like rooms and tunnels make us feel calm. The cool earth, the neutral colour palate and the simplicity of the materials have a soothing result.
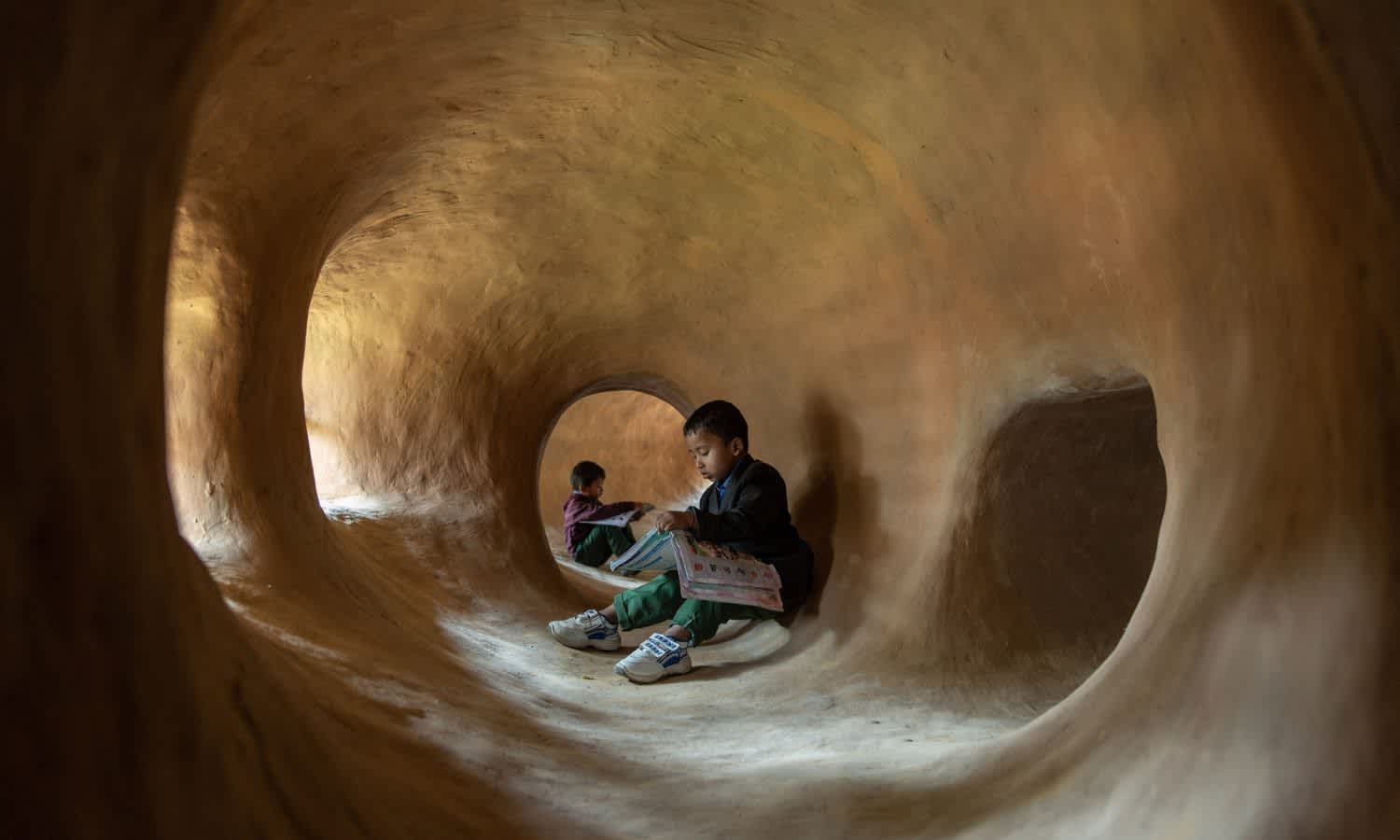
Read more stories from The Latch and subscribe to our email newsletter.


