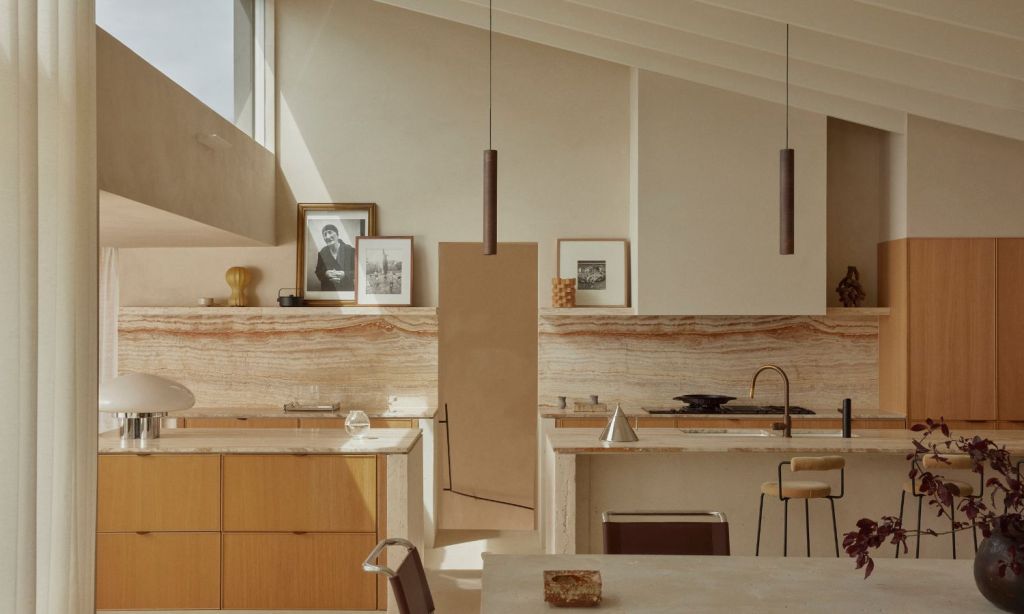More room for family was the biggest motivation for Georges Antoni and his wife Phoebe Ghorayeb to renovate and extend their home in Sydney’s Northern Beaches late last year.
Antoni, a fashion photographer, and Ghorayeb, a model and presenter, have three kids and 13 extended family members. They wanted space for everyone to fit comfortably in the home on special occasions.
“Last year, we hosted our first-ever Christmas, and [our daughter] Valentina had her first birthday party at six years old,” says Ghorayeb. “This is just the beginning, and I can’t wait for more incredible memories to be imprinted on the walls of our home.”
The home is an Australian post-modernist bungalow, built in the 1960s. Set across three levels, it includes four bedrooms, two living rooms and a Mediterranean-style pool and outdoor barbecue area.
Curves and soft lines play a big part in its renovated design. It brings the outside in with the help of floor-to-ceiling windows, finished with Luxaflex sheer curtains and privacy and softly filtered light control.
The home’s décor and the architectural style of the extension was easy for the couple to finalise. They worked closely with their friend and interior stylist Lara Hutton and Northern Beaches firm Rama Architects to bring their ideas into a cohesive design.
“Georges and I are at a point where we know what we like and what we don’t with décor,” says Ghorayeb. “Georges drew a lot of inspiration from his homeland of Lebanon. We designed the bedrooms mostly with that in mind – they’re almost cave-like in their appearance, with minimal furniture, calm and uncluttered.”
The home’s use of as many natural materials as possible, including stone, travertine, cement, brass, linen and wood, is what makes it such a unique property in Australia, says Ghorayeb. It’s a feature of the home and its décor the couple felt passionate about and was a driving force behind many decisions on the home’s décor and its extension.
“I think it’s unique that our home focuses so much on materials and not just design,” says Ghorayeb. “The two elements complement each other and work together.”
Ghorayeb’s favourite space in the renovated home is the outdoor barbecue area, which features silver falls that creep down a wall and bougainvillea that climb the pergola. Stepping into it, she feels instantly calmed. The home, in general, makes her feel blessed.
“This really is the home of my dreams,” she says. “I am blessed to have a husband with the grit and determination to create such a stunning home and to be surrounded by so many talented people to help bring it to life.”
Related: Peek Inside This Blue Mountains’ Modern Barn That’ll Make You Yearn For Country Living
Related: Peek Inside This Barbie-fied Paddington Terrace House
Read more stories from The Latch and subscribe to our email newsletter.

